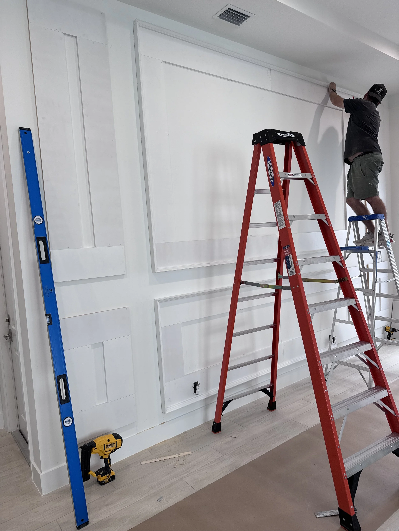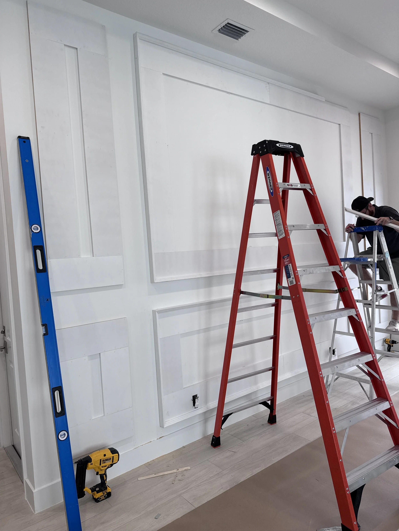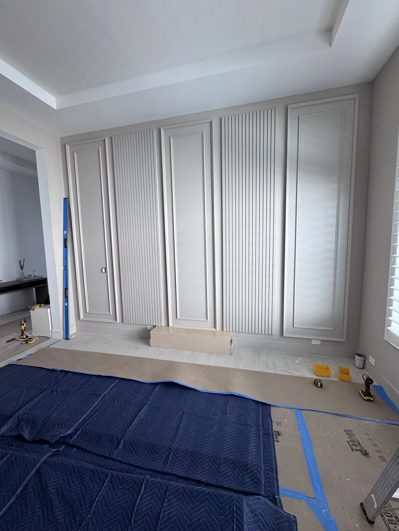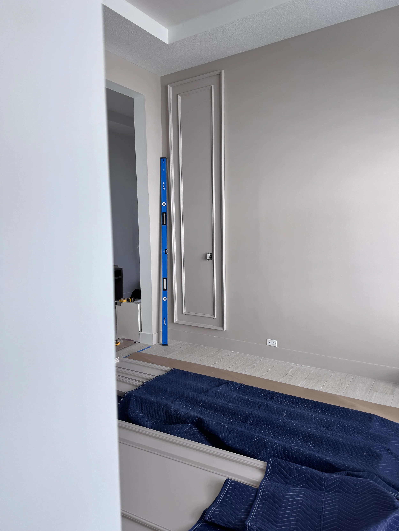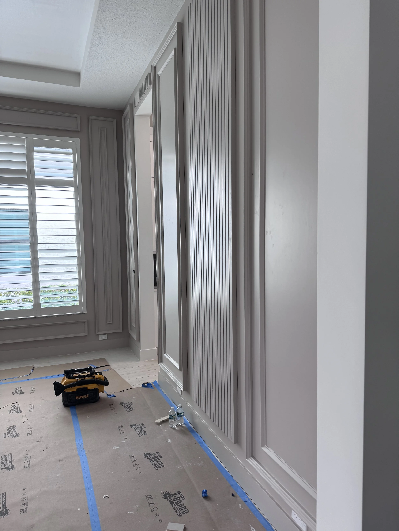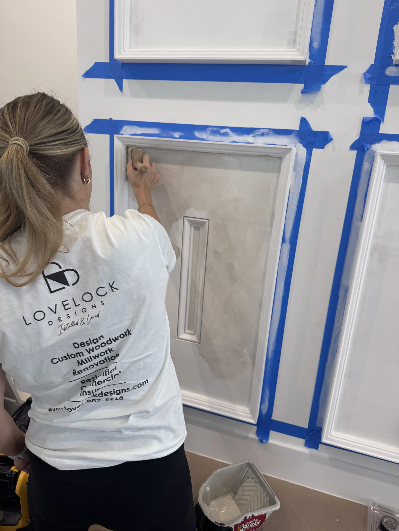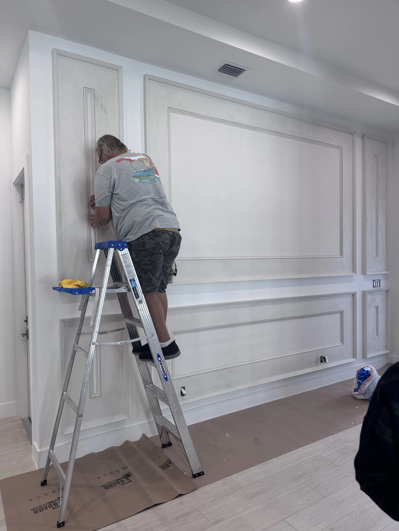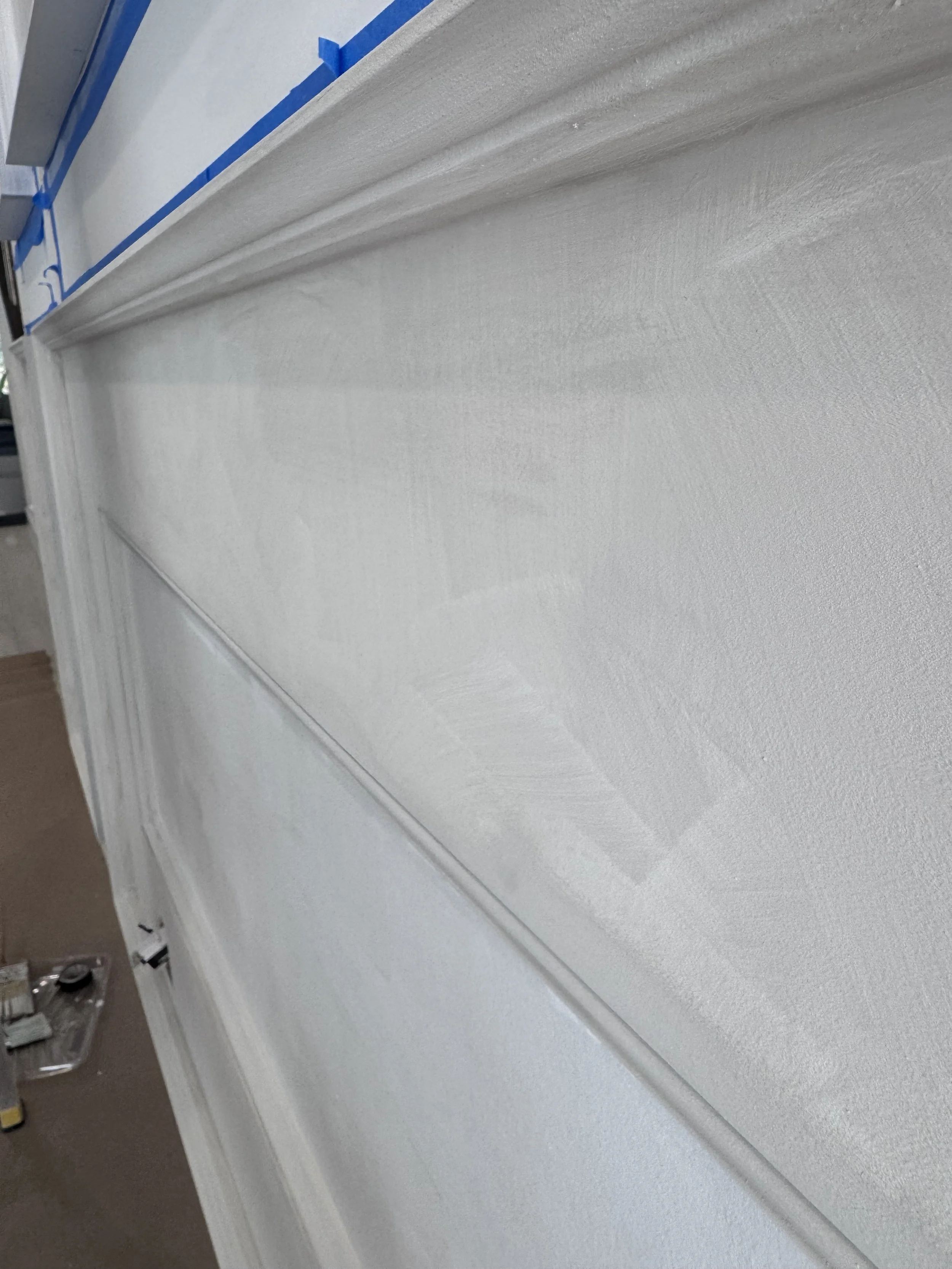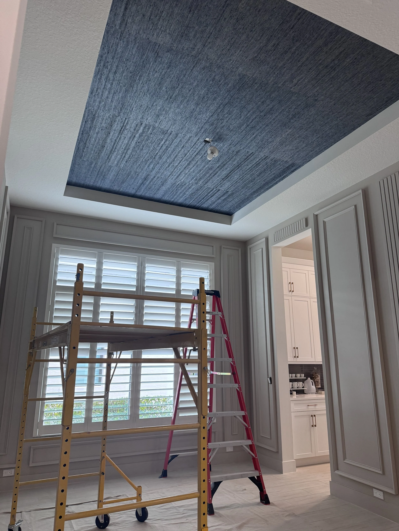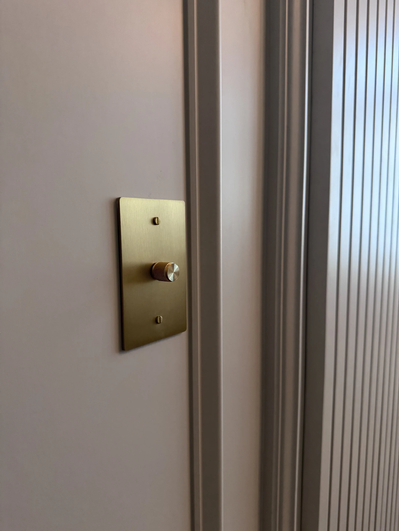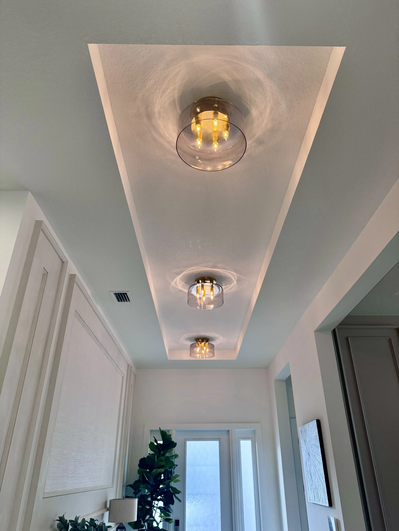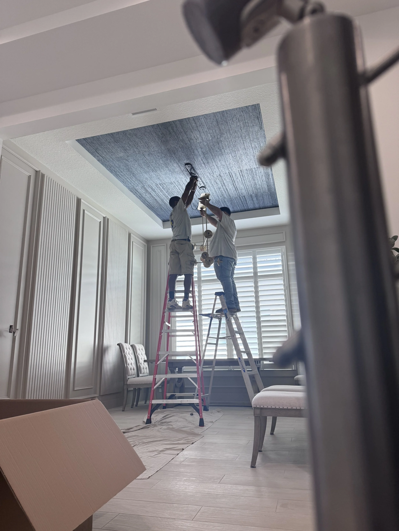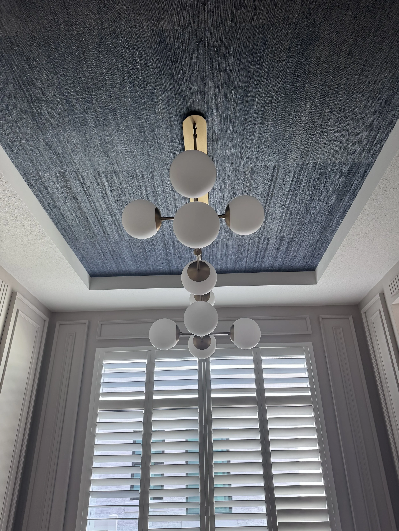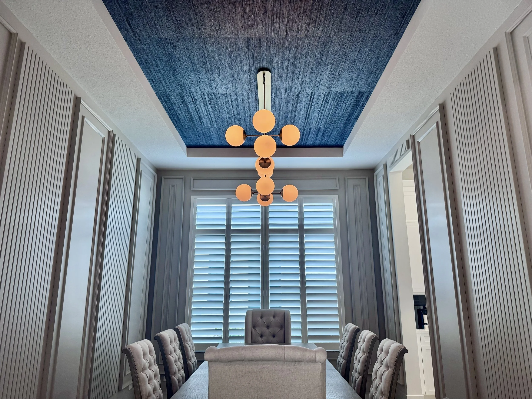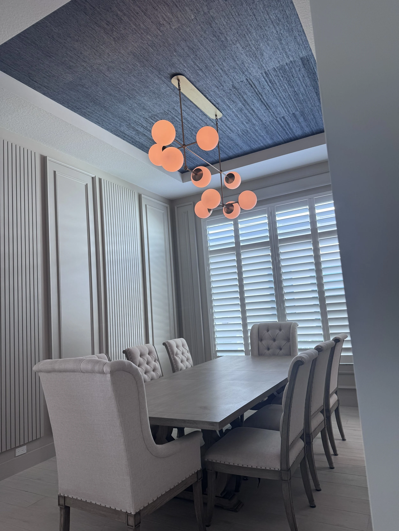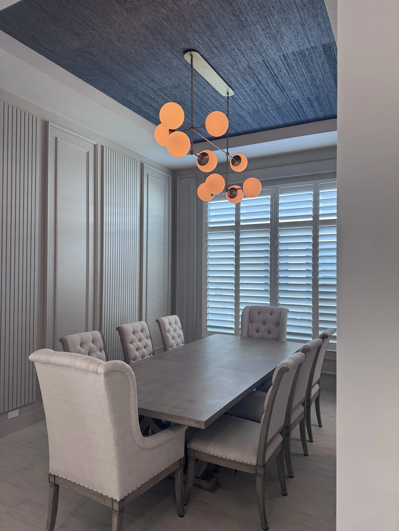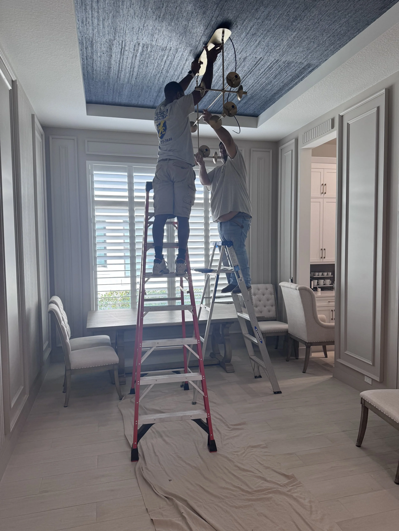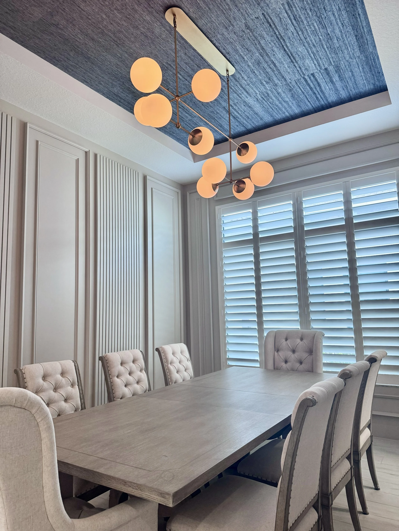Formalities
Our long-time clients called with an exciting request—they wanted to elevate the design of their home, focusing on the dining room and foyer. This was the ultimate project opportunity, a true “holy grail” of transformations. Since both spaces were still in their original state from when they moved in, we had a blank canvas to bring their vision to life.
During our initial design consultation, they shared some inspiration photos that immediately sparked ideas. We wanted a blend of classic and modern elements, which can be challenging to balance sometimes. However, when done right, this combination can create stunning, timeless spaces. Given their soaring 11-foot ceilings, we proposed a sophisticated design featuring traditional panels and modern slat details, seamlessly combining both styles.
The dining room would be adorned with navy blue grasscloth wallpaper to add rich texture and depth, complemented by a statement chandelier and a cohesive, monochromatic color scheme. We ensured the foyer design would complement the dining room’s aesthetic, keeping the two spaces harmonious. Here, we chose traditional panels finished with a lime wash, vinyl wallpaper for added durability, and three flush-mount lights that would visually link the two rooms.
What makes this design truly unique is the construction of the panels and slats. These aren’t just decorative moldings; each panel is crafted with 3/4" backers and a 2" back band, giving them substantial weight and presence—each panel weighing around 40-50 pounds. This project is one for the books, a design milestone we’re incredibly proud of.

